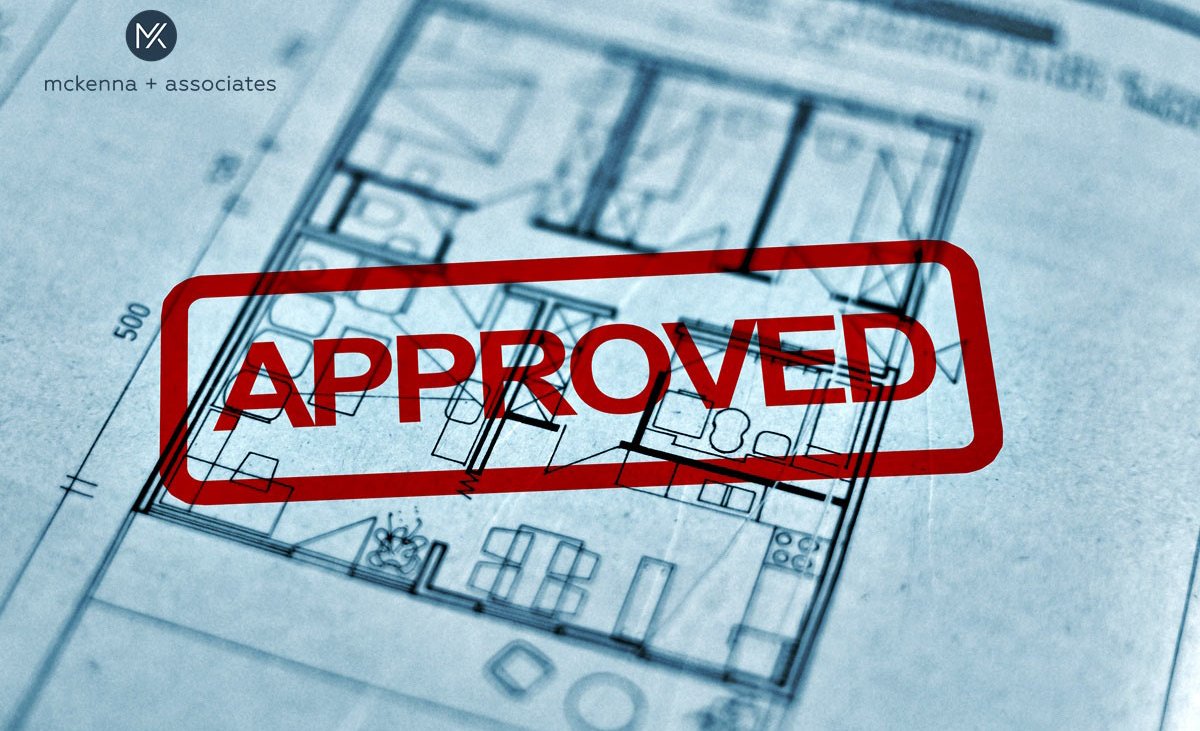Planning permission Regulations in Ireland can be confusing. This post sets about breaking it down and making it a little easier to understand.
There are three types of planning permission in Ireland:
- Permission
Generally, you need to apply for planning permission for any development of land or property unless it is specifically exempted from this need.
The term ‘development’ includes the building, demolition, alteration or any significant change of use to land or any buildings. - Outline Permission
However, if you want to see if the planning authority agrees in principle to you building a house, business or a large extension you might apply for outline permission, which will require you to produce only the plans and particulars that are necessary to enable the planning authority to make a decision in relation to the site, layout or other proposals for development. - Permission consequent on outline permission
If you are granted outline permission, you must submit detailed drawings and receive consequent permission before you start building work.
Generally, outline permissions have a three-year duration while planning permission is usually valid for five years but this should be confirmed with your local planning department.
So, when do you need to apply for planning permission?
- If you are going to build a house or a large house extension you will need to apply for planning permission.
- If you are going to build an extension or make any alterations to an existing house or property you may need to apply for planning permission.
- Some small extensions and conservatories do not need planning permission but you should make sure of this before you start building.
Here are some examples of the most common project types for which you can avoid having to apply for planning permission:
- Internal renovations that do not increase the original footprint of the house.
- Small extensions to the rear of the house that are less than 40 square meters in floor area and not higher than the original house.
- Attic conversions that are not for habitual use.
- Wooden fences and stone walls once they are less than 1.2m in height at the front of your house or 2m to the rear of the house.
- A small front porch that has a floor area of less than 2 square meters. Also, it cannot be within 2 meters from a public footpath or road. This porch must be less than 4m high for a pitched roof and 3 meters for all other roof types.
For clarity on the status for all project types contact mckenna + associates or your local county council.
You should always consult an Architect before you apply for planning permission. You can also arrange a pre-planning clinic with your local county council to advise you on how to apply for planning permission and to give you general advice about your application. Your local planner can tell you whether your proposals are likely to comply with the Development plan for your area. mckenna + associates can organise this meeting for you and attend with you or on your behalf.
References: Meath County Council: www.meath.ie/CountyCouncil/Planning/PlanningPermissionOverview/
Who We Are
Founded in 2006 by Michael McKenna, mckenna + associates, based in Trim, Co. Meath is a growing team of friendly, enthusiastic and open-minded Registered Architects and Chartered Building Surveyors. Together we have a background of experience in residential, commercial and industrial projects and share a culture of excellence. With over 50 years’ experience, the team at mckenna + associates will work with you right from the beginning no matter how big or small your project is.

